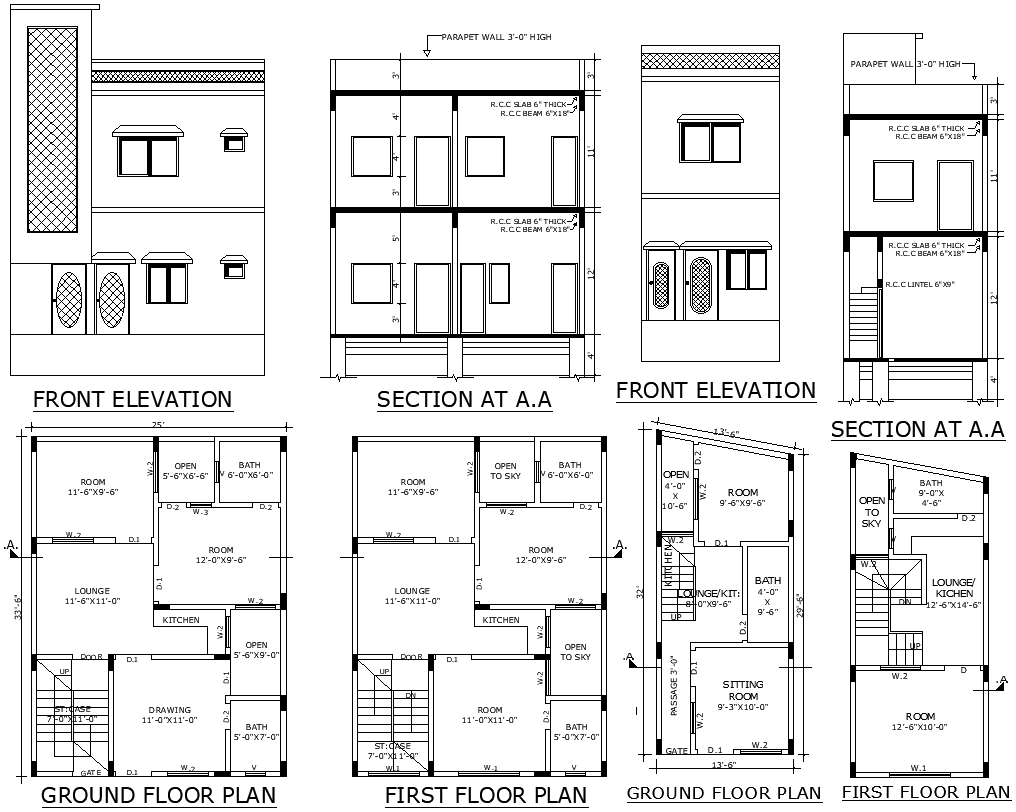
Discover a meticulously crafted residential house plan with comprehensive details in DWG AutoCAD format Download. This plan features both elevation and section views, ideal for visualizing your future home. It includes layouts for 2 and 3 bedrooms, a spacious hall, a modern kitchen, and well-designed bathrooms. The design also incorporates an open sky concept, enhancing natural light and airflow throughout the space. Perfect for homeowners seeking a functional yet stylish living environment, this AutoCAD file provides clear, accurate drawings and dimensions for seamless construction and customization. Whether you're planning a new build or a renovation, this detailed house plan will help bring your vision to life with precision and ease. Explore the flexibility and convenience of this comprehensive plan to create the perfect living space tailored to your needs. .